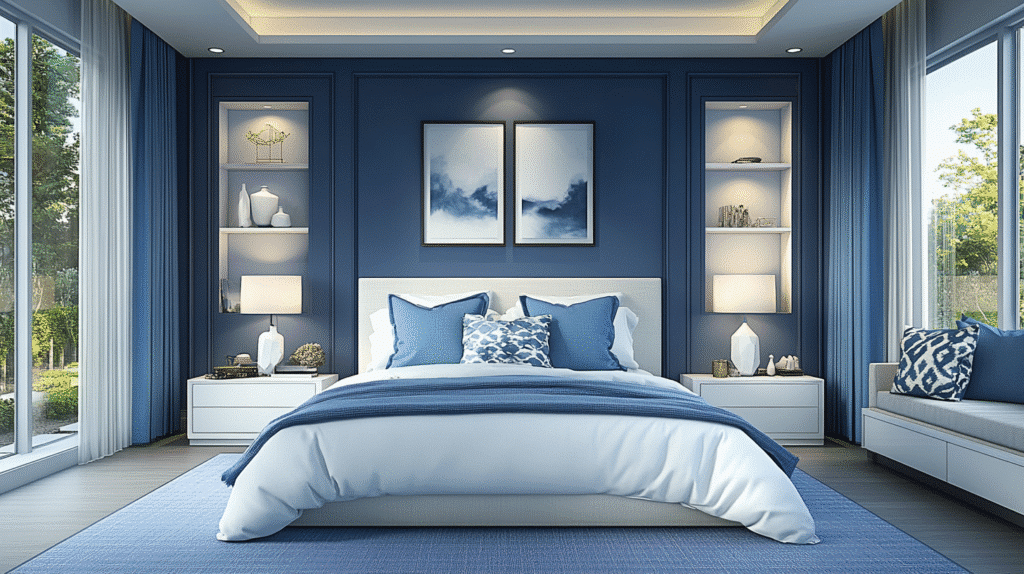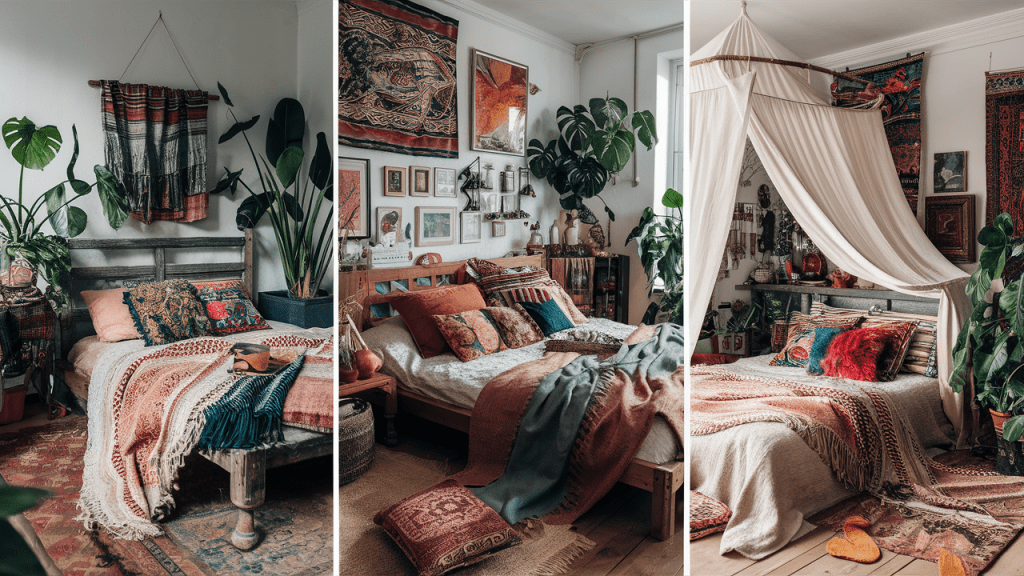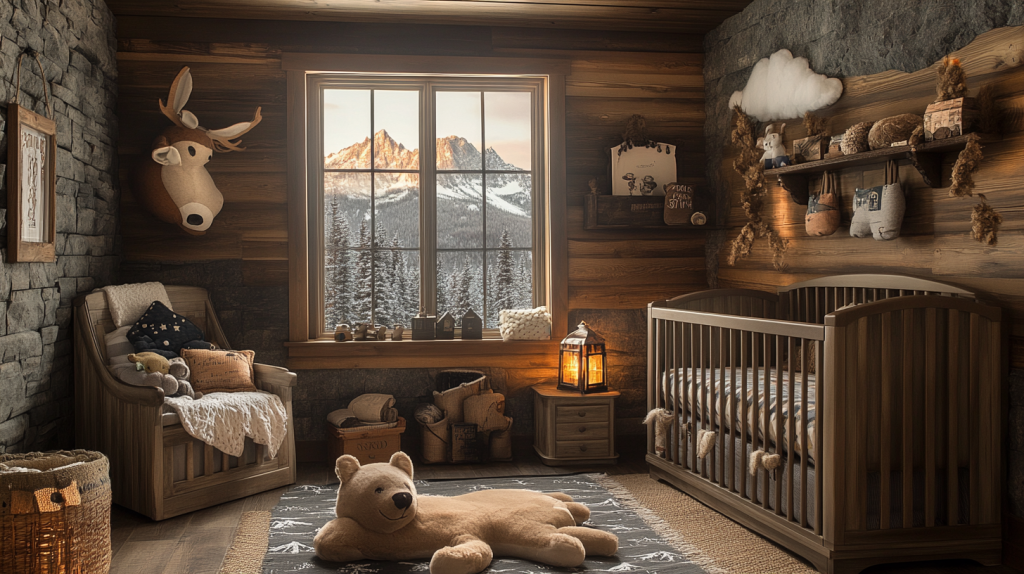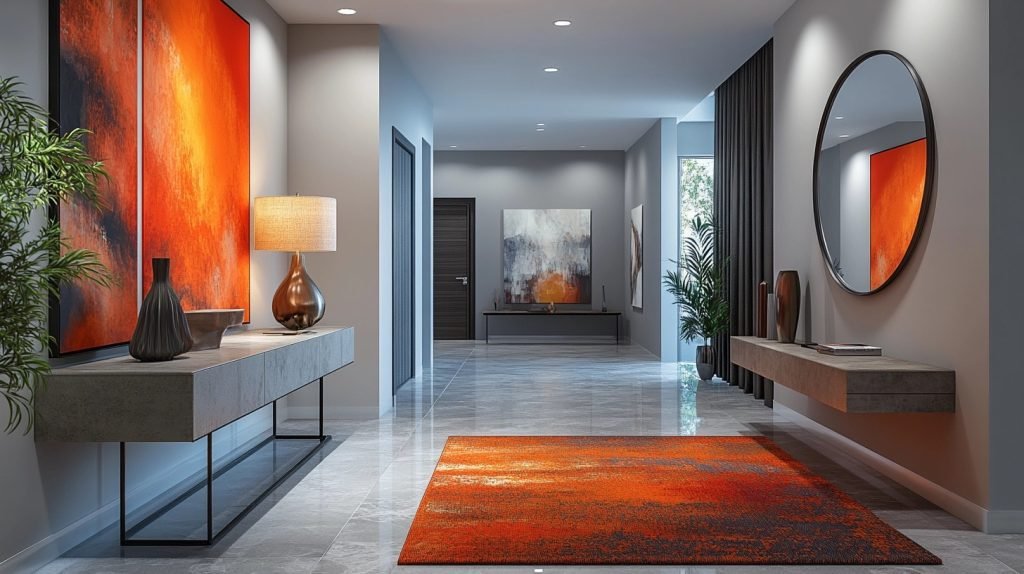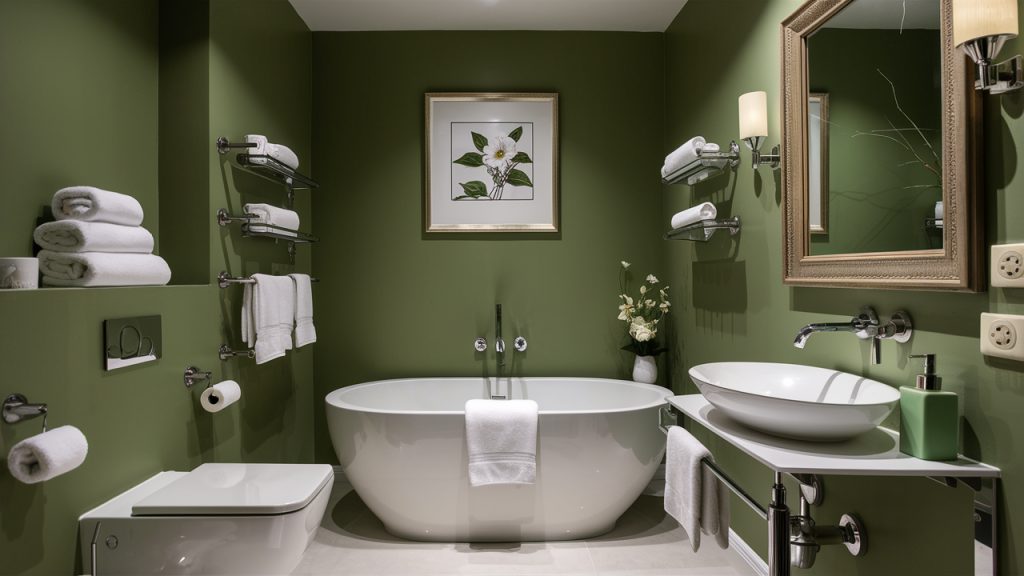Is it possible to combine the timeless charm of a traditional barn with the sleek sophistication of modern design? Absolutely! If you’ve ever wondered how to create a home that honors the past while embracing the present, you’re in the right place. In this article, we’ll explore 29 Barn Style House ideas that show you how to blend tradition with style, creating a space that’s both cozy and contemporary. Ready to see how you can have the best of both worlds in your home? Let’s dive in!
1. Modern Barn Conversion
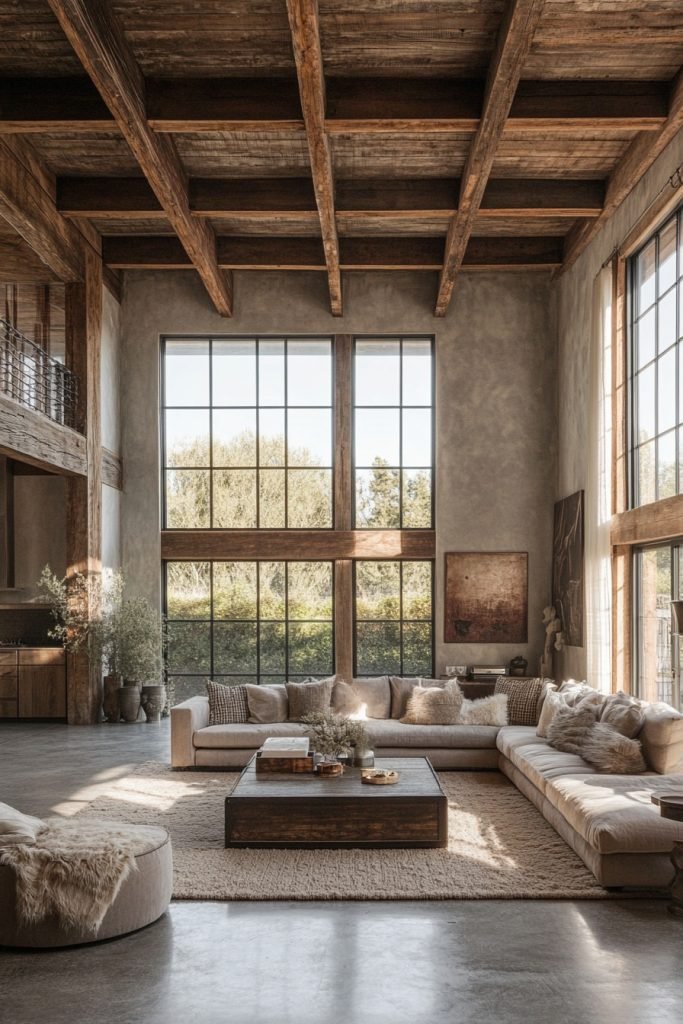
The modern barn conversion marries the rustic charm of traditional barns with contemporary design elements, creating a unique and stylish barn style house. This design often features open interiors, large glass windows, and sleek lines that contrast with the natural wood construction. The use of modern materials like steel and glass alongside weathered wood creates a visually appealing juxtaposition. These homes are ideal for those who appreciate the history of barn architecture but desire the comforts and aesthetics of modern living.
2. Classic Red Barn Home

A classic red barn home remains iconic, embodying the quintessential barn style house with its broad, gambrel roof and red-painted wood siding. This style maintains the nostalgic appearance of a working barn while adapting the interior for comfortable living. Incorporating traditional elements like sliding barn doors and lofted ceilings, the red barn home is perfect for those seeking a rustic, yet recognizable aesthetic. These homes often feature cozy, wood-centric interiors that emphasize craftsmanship and warmth.
3. Rustic Barn Retreat
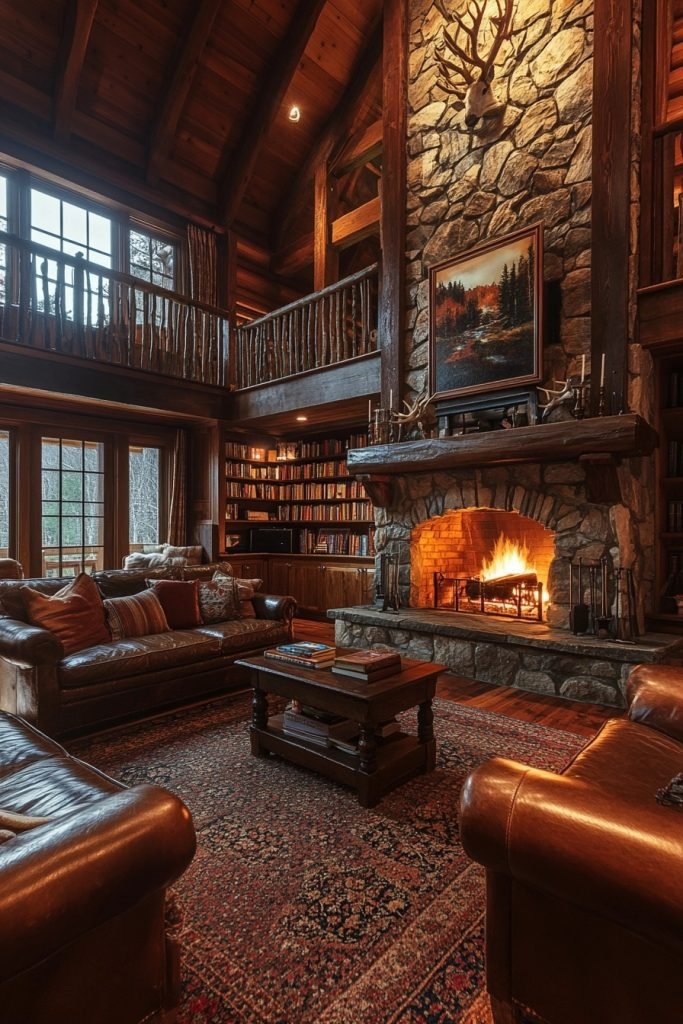
The rustic barn retreat is ideal for those looking to incorporate natural elements and a cozy atmosphere into their barn style house. This design focuses on preserving the original wooden structure’s character and charm, using reclaimed wood, exposed beams, and traditional stone in the construction. The interior is typically warm and inviting, with a large fireplace, antique furnishings, and vintage decor. This style of home is perfect as a getaway from the hustle and bustle of city life, offering a tranquil and comforting environment.
4. Eco-Friendly Barn Residence
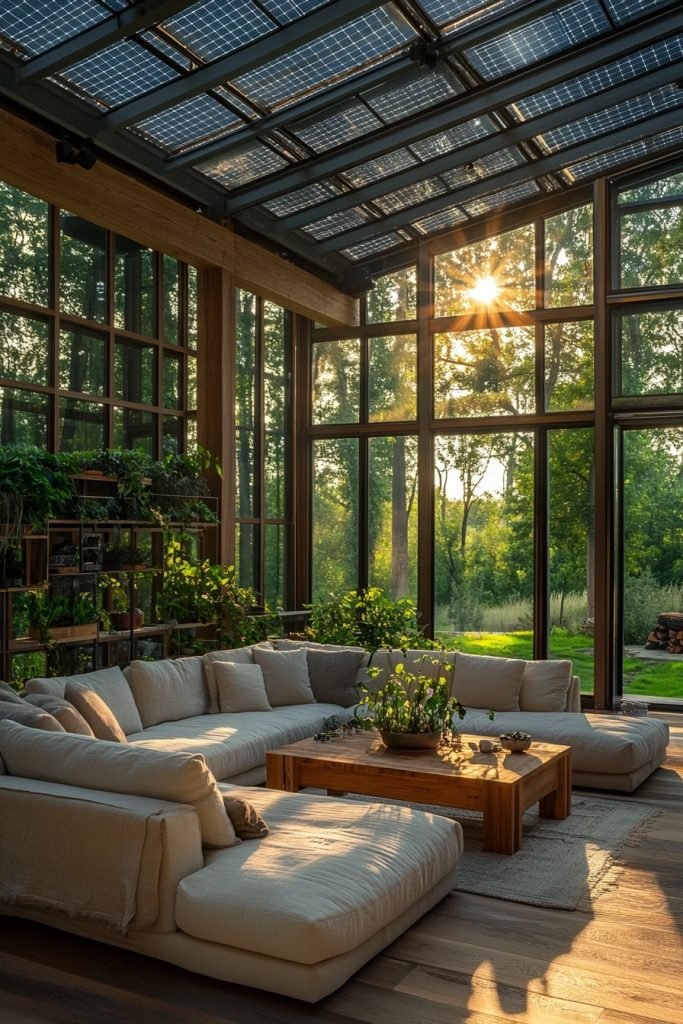
Eco-friendly barn residences are designed with sustainability in mind, making them a smart choice for environmentally conscious homeowners. These barn style houses often utilize solar panels, rainwater harvesting systems, and energy-efficient materials to minimize environmental impact. The design blends the rustic appeal of barn architecture with innovations in green building practices. Natural light and ventilated spaces are also key features, promoting a healthy and eco-friendly living environment.
5. Contemporary Barn Architecture
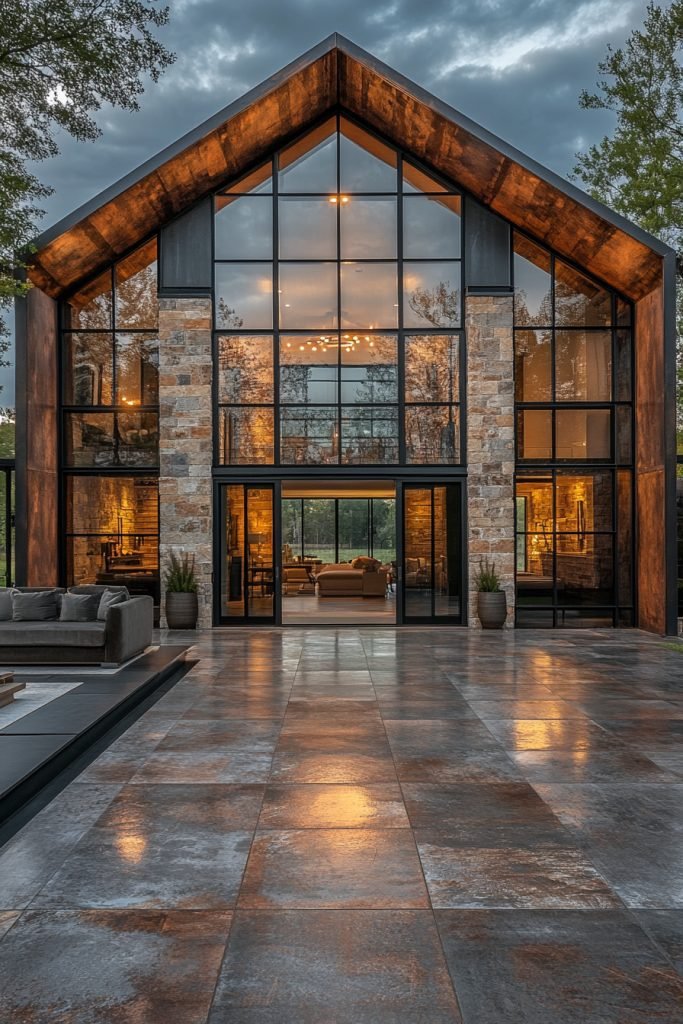
Contemporary barn architecture emphasizes a clean, minimalist approach, incorporating elements of modern style barns like flat planes, large expanses of glass, and open floor plans. This style often uses a neutral color palette and metal finishes to complement the wooden structural elements. The result is a barn style house that feels both fresh and timeless, offering a spacious and light-filled environment. Perfect for those who appreciate modern aesthetics but want the distinctive silhouette of barn architecture.
6. Luxury Barn Estate

A luxury barn estate transforms the humble barn into a grand and opulent residence, featuring high-end amenities and expansive layouts. These barn style houses often include gourmet kitchens, spa-like bathrooms, and custom artisan details. The use of luxurious materials like marble, fine woods, and designer fixtures elevates the rustic barn into a sophisticated home suitable for elegant living and entertaining. Large windows and outdoor living spaces are commonly incorporated to take advantage of scenic views.
7. Minimalist Barn Living
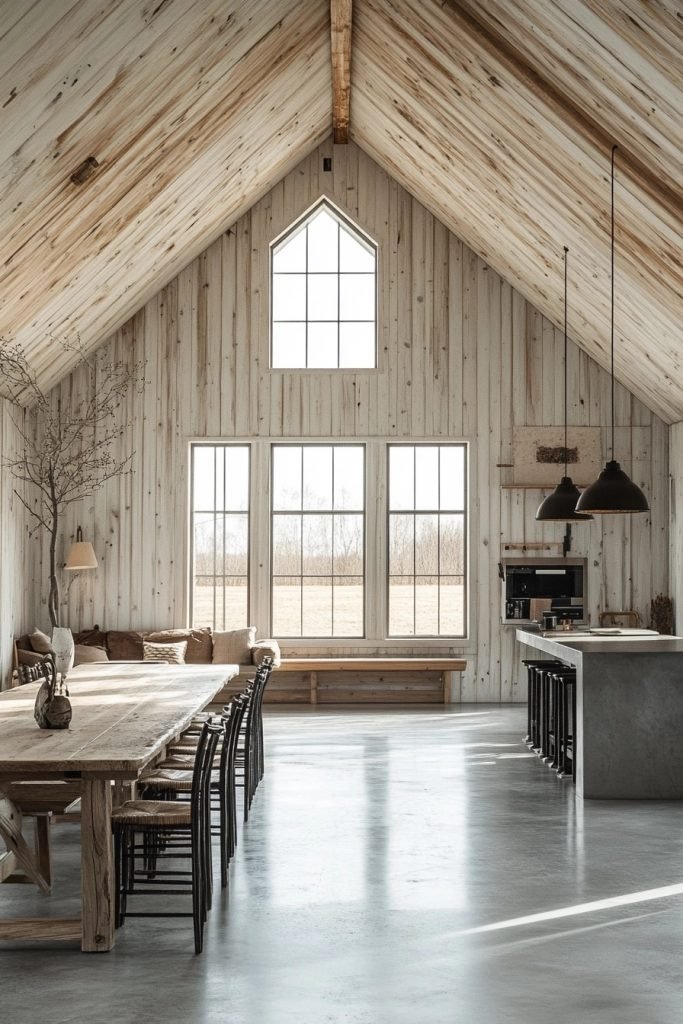
Minimalist barn living focuses on simplicity and functionality, stripping down the barn style house to its essentials. This design philosophy uses a restrained material palette and eschews excessive decoration to highlight the beauty of the barn’s structural forms. Spaces are open and multipurpose, with furniture and storage solutions that emphasize practicality and clean lines. This approach not only enhances the modern style barn aesthetic but also promotes a clutter-free living environment.
8. Country Barn Bungalow
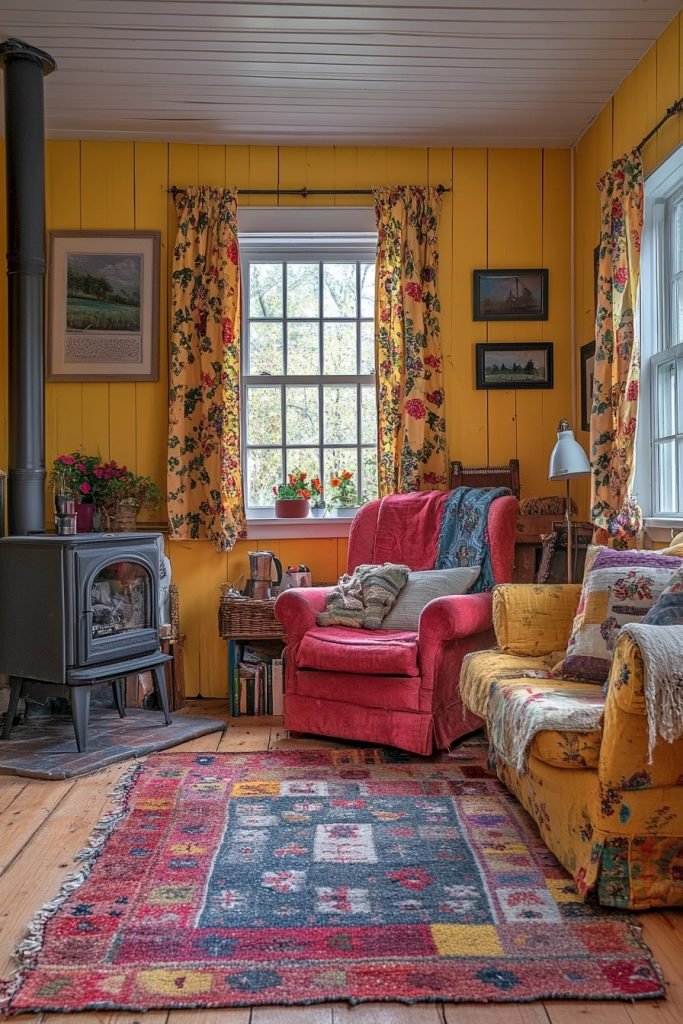
Country barn bungalows combine the compact, single-story layout of a bungalow with the rustic elements of a barn. This barn style house is ideal for those seeking a smaller, more manageable space without sacrificing style and comfort. The use of natural materials and cozy, country-inspired decor creates a warm and inviting atmosphere. These homes often feature covered porches, pitched roofs, and a close connection to the outdoors.
9. Industrial Chic Barn House

Industrial chic barn houses blend the rustic barn architecture with industrial design elements like exposed ductwork, metal accents, and raw concrete. This style emphasizes a loft-like, open space that combines residential and artistic uses under one roof. Large, open windows and stripped-back floors maintain the industrial vibe, while the barn structure provides a unique backdrop for modern living. This barn style house is perfect for those who enjoy a raw, edgy aesthetic with a touch of rustic charm.
10. Scandinavian Inspired Barn
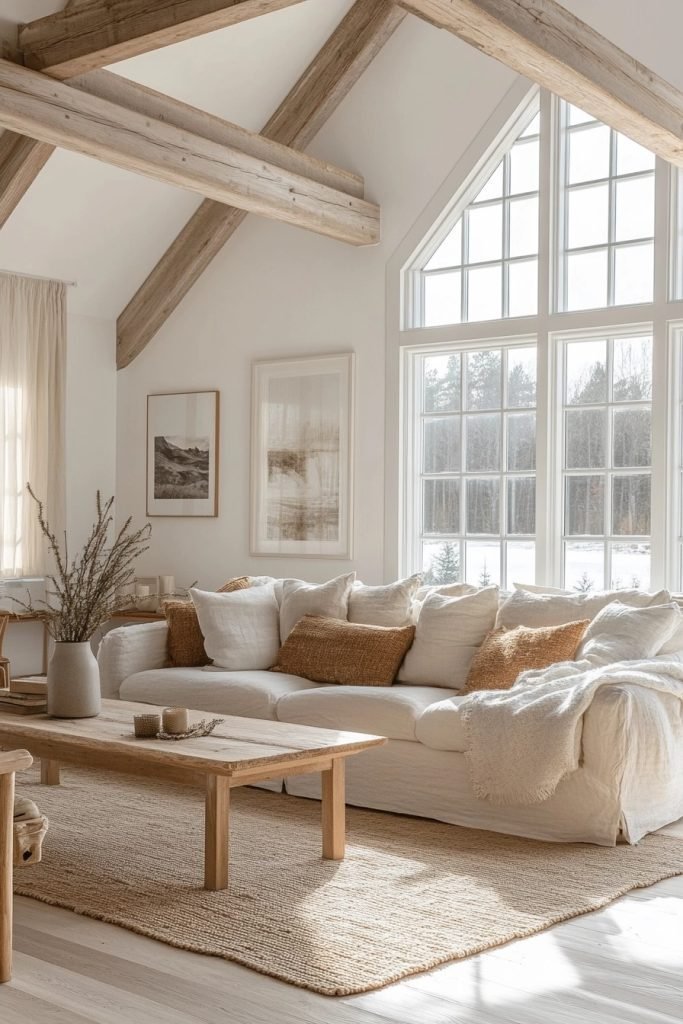
Scandinavian inspired barns focus on functionality, clean lines, and light-filled spaces, characteristic of Nordic design. This barn style house typically features a minimalist color scheme of whites and grays, punctuated by natural wood accents that add warmth and texture. The interiors are uncluttered, with an emphasis on hygge—a sense of comfort and coziness. Large windows and strategically placed skylights maximize natural light, creating a serene and inviting atmosphere.
11. Artistic Barn Studio
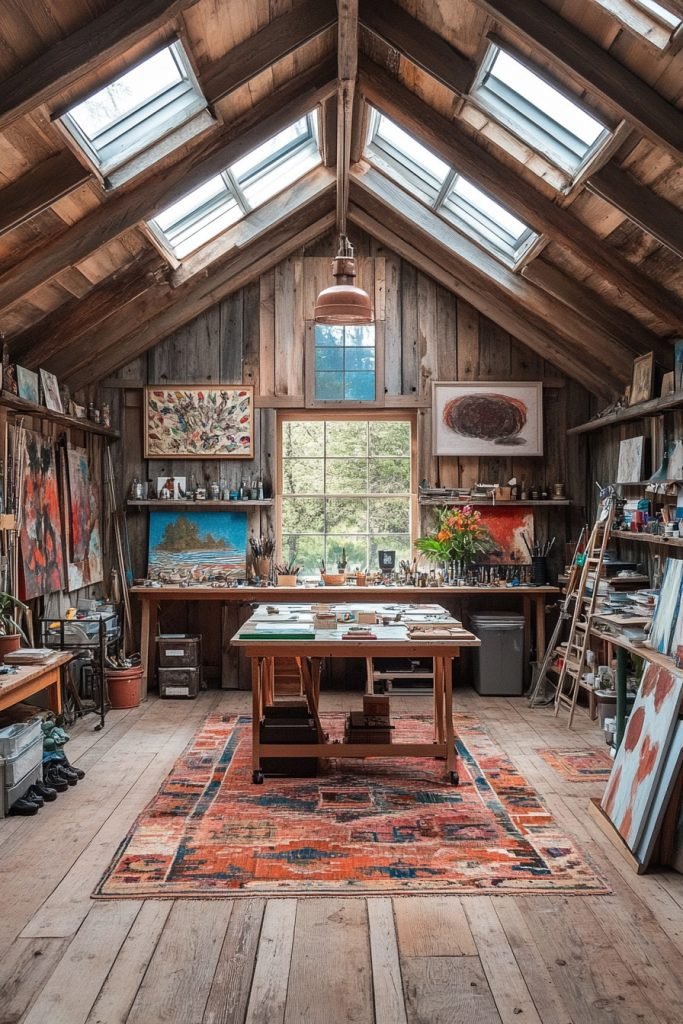
An artistic barn studio is designed for creatives who need a space that serves both as a home and a workspace. These barn style houses are often open-plan, with plenty of wall space for art displays and large windows that provide natural light for working on projects. The interiors are usually flexible, allowing for easy reconfiguration based on the artist’s needs. Exposed structural elements and minimal decor keep the focus on creativity and production.
12. Mountain View Barn House
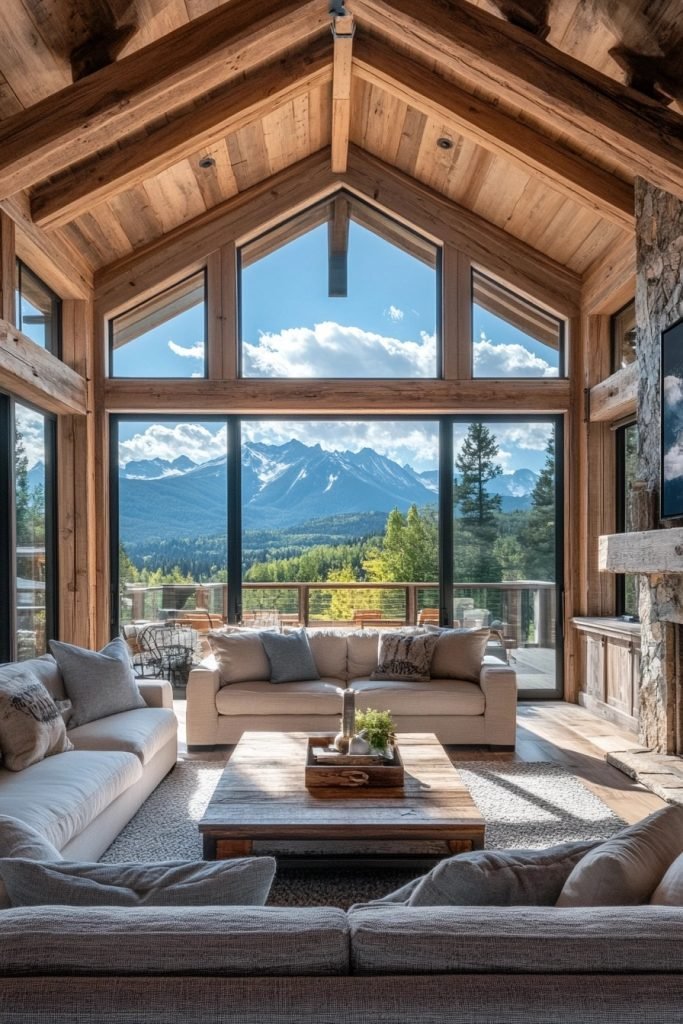
Mountain view barn houses are designed to maximize the breathtaking vistas offered by their high-altitude locations. This style of barn house typically features large panoramic windows, expansive decks, and open interiors that bring the outside in. The use of natural, locally sourced materials like stone and wood helps integrate the home into its mountainous setting, while high ceilings and spacious layouts emphasize the grandeur of the landscape. These homes are perfect for nature lovers looking for a serene retreat.
13. Coastal Barn Haven

Coastal barn havens are adapted for life by the sea, blending the traditional barn structure with coastal design elements like light colors, breezy fabrics, and marine-inspired decor. These houses often feature weather-resistant materials and elevated designs to withstand coastal climates. The interiors prioritize comfort and ease, with plenty of space for sandy feet and wet towels. Large windows and porches offer views of the ocean or beachfront, making these homes ideal for relaxed, seaside living.
14. Barn Style Guesthouse
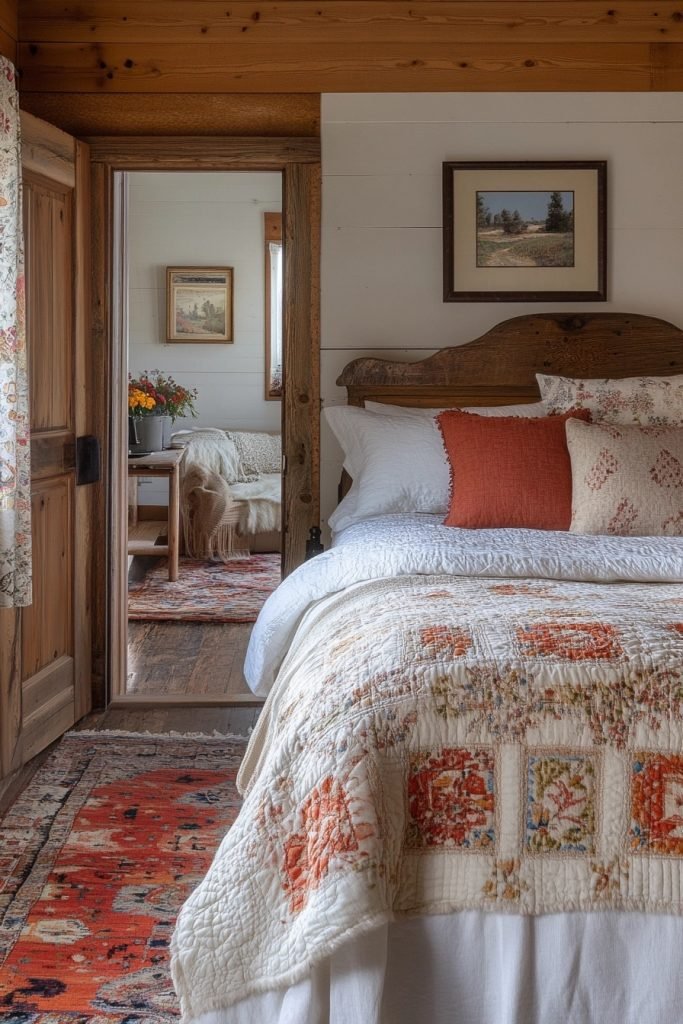
A barn style guesthouse offers a charming and separate accommodation for visitors, maintaining the rustic aesthetics of barn architecture with modern comforts. These small homes are designed to be welcoming and functional, with compact kitchens, cozy sleeping lofts, and private bathrooms. The use of barn elements like wooden beams and sliding doors adds character and maintains continuity with the main house. These guesthouses are perfect for hosting friends and family while providing them their own space.
15. Timber Frame Barn Home
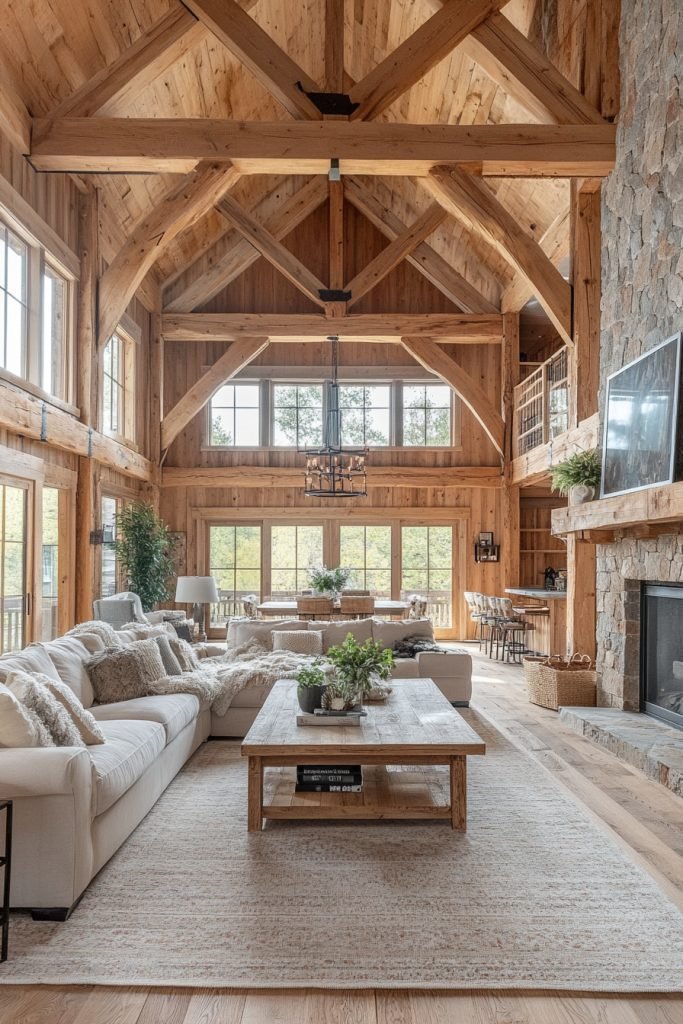
Timber frame barn homes showcase the beauty and craftsmanship of timber construction, with exposed wooden frames and open, airy interiors. This style emphasizes the structural artistry of the timber joints and beams, often combined with high ceilings and large windows that illuminate the woodwork. The natural insulation properties of timber also make these homes energy efficient and comfortable. These homes often feature a blend of rustic and contemporary decor, providing a timeless appeal.
16. Glass-Walled Barn Conversion
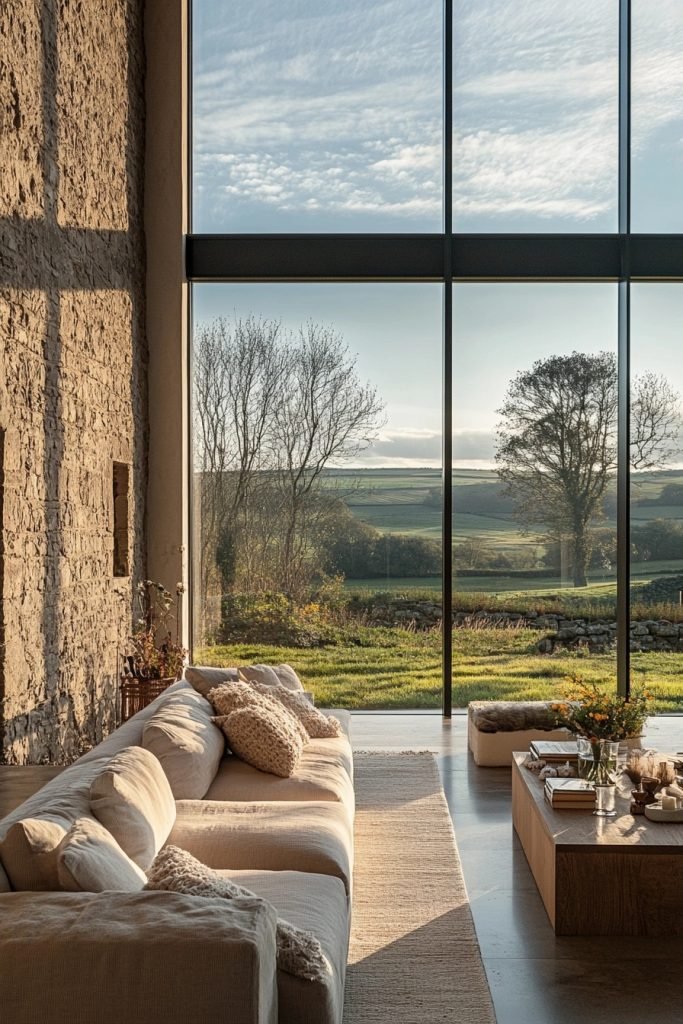
Glass-walled barn conversions modernize the traditional barn structure by incorporating extensive glass panels or walls that open up the space to natural surroundings. This design is perfect for those who want to maintain a connection with the landscape while enjoying a modern living space. The transparency of the glass allows for uninterrupted views and floods the interior with light, making the home feel larger and more open. The contrast between the rustic barn elements and the sleek glass enhances the unique aesthetic of the home.
17. Open Concept Barn House
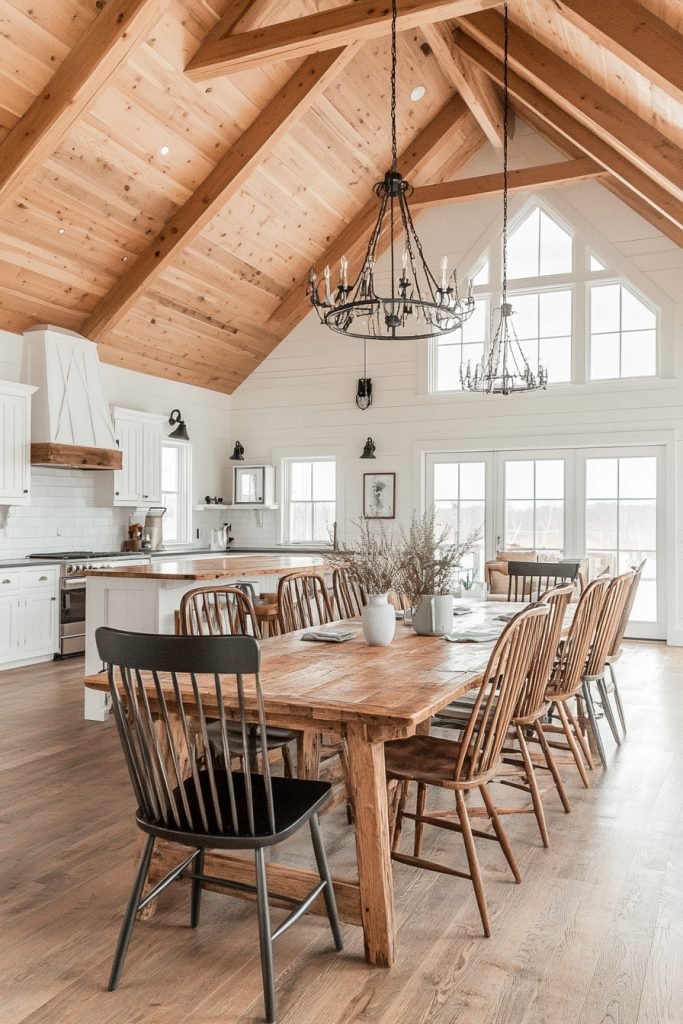
Open concept barn houses are designed with minimal internal walls to create a flowing, interconnected space that is both functional and aesthetically pleasing. This layout is ideal for socializing and entertaining, allowing activities to blend seamlessly from cooking to dining to relaxing. The use of consistent flooring and harmonious decor throughout the home helps unify the spaces, while large windows and doors can enhance the sense of openness. These homes often feature lofted areas or dramatic ceiling heights to add a sense of volume.
18. Traditional Wooden Barn House
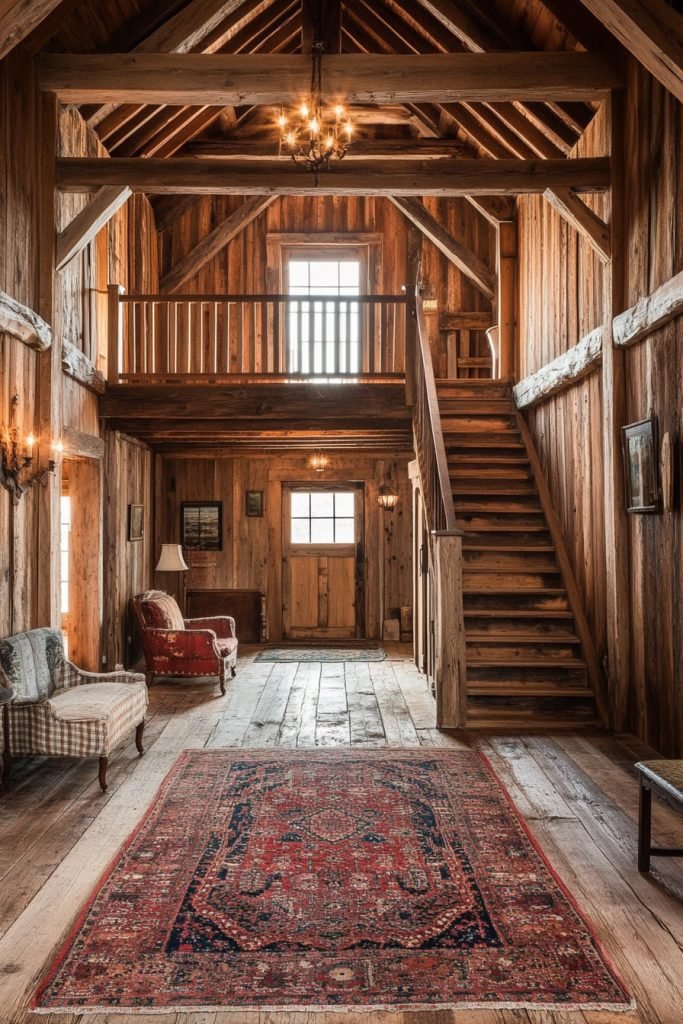
Traditional wooden barn houses celebrate the classic barn architecture with all-wood construction, steeply pitched roofs, and rustic detailing. These homes are often built using traditional techniques and materials, which can include hand-hewn beams and reclaimed wood. The charm of the wooden barn house lies in its warmth and historical feel, often enhanced by handcrafted furniture and heritage decor. This style is perfect for those who value authenticity and the timeless appeal of wood in architecture.
19. Multi-Story Barn Residence
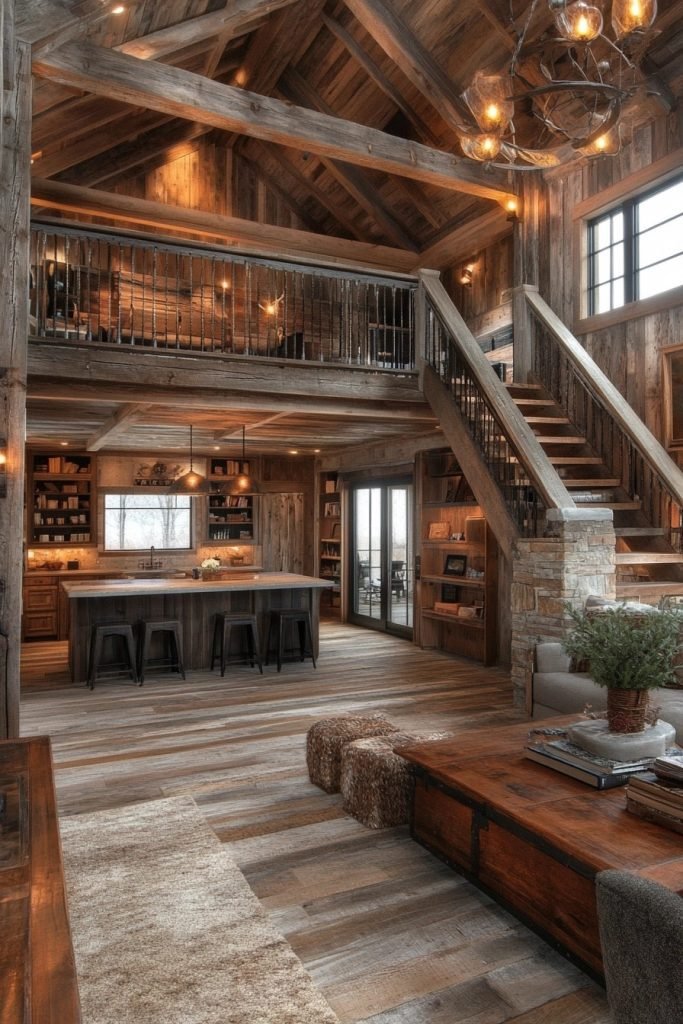
Multi-story barn residences adapt the barn style to accommodate more levels and living space within the traditional barn footprint. These homes often feature mezzanines or loft areas that overlook lower floors, maximizing the vertical space while maintaining the open feel of a barn. The use of staircases and balconies can add architectural interest and practical function, while large windows ensure that natural light reaches all levels. These residences are ideal for families or those needing more space without extending the building’s horizontal footprint.
20. Compact Barn Abode
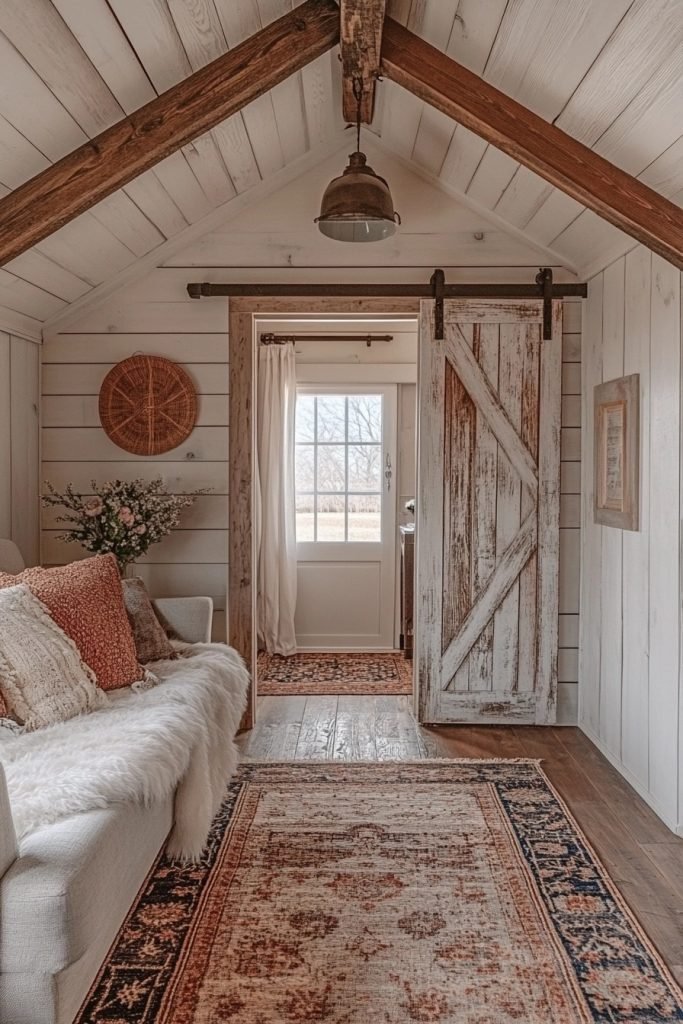
Compact barn abodes are perfect for those looking to downsize or create a smaller, more manageable home without sacrificing style. These homes focus on maximizing efficiency and functionality in a smaller footprint, often featuring built-in storage solutions, multi-functional furniture, and a simplified layout. The charm of the barn style—such as exposed beams and wood cladding—is retained, but on a scale that encourages a simpler lifestyle. Compact barn homes are ideal for singles, couples, or small families, or as a secondary home on larger properties.
21. Expansive Barn Mansion
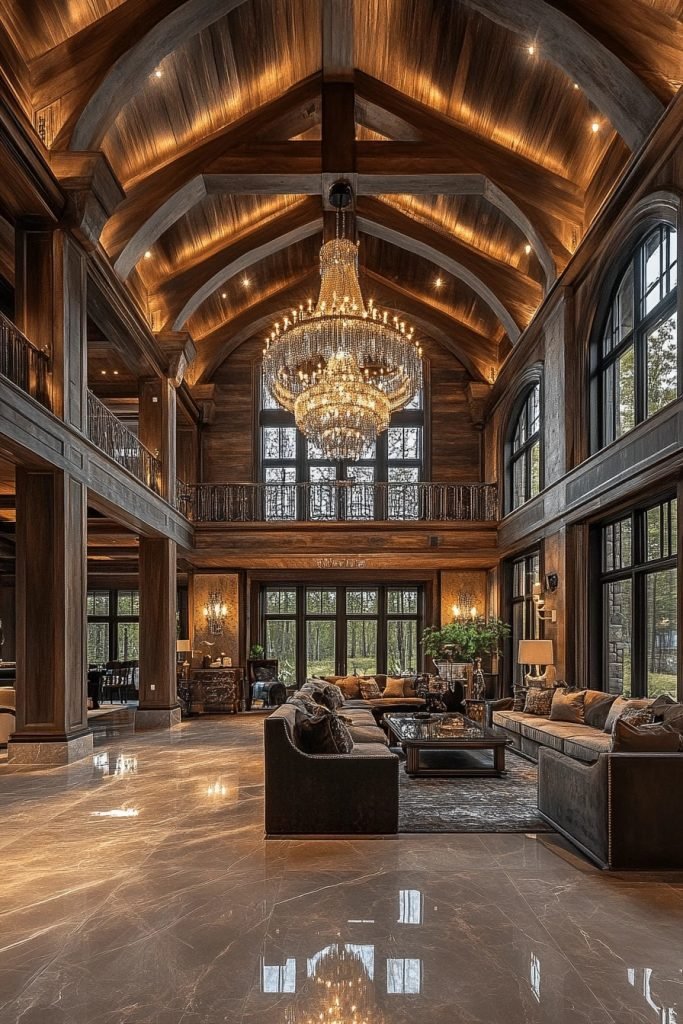
Expansive barn mansions transform the humble barn into a luxurious and spacious residence that can accommodate large families and grand entertaining. These homes often feature multiple wings or sections, each dedicated to different functions such as sleeping, entertaining, and recreation. Luxury amenities like home theaters, gyms, and large master suites can be included, all styled within the rustic elegance of barn architecture. Expansive barn mansions are perfect for those who want rural charm without compromising on space or comfort.
22. Renovated Historical Barn
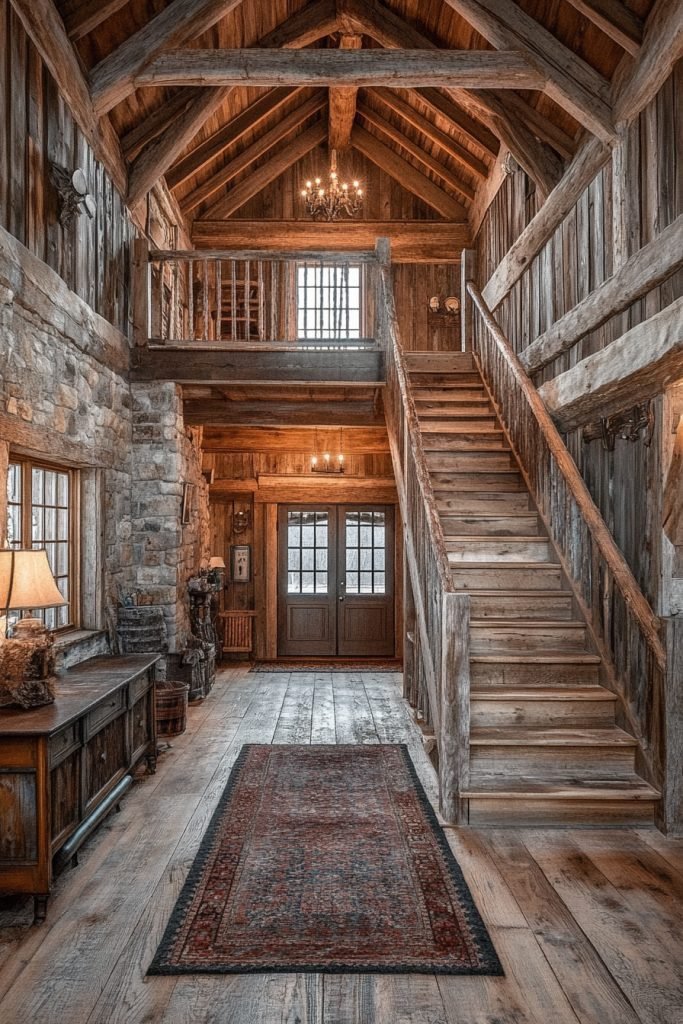
Renovated historical barns preserve the heritage and original character of old barn structures while adapting them for modern living. These renovations often involve stabilizing and restoring original materials, incorporating modern insulation and amenities discreetly, and designing interiors that respect the barn’s history. The result is a home that feels both ancient and contemporary, offering a unique living experience. These projects are perfect for history enthusiasts and those committed to preserving architectural heritage.
23. Barn Style Urban Loft
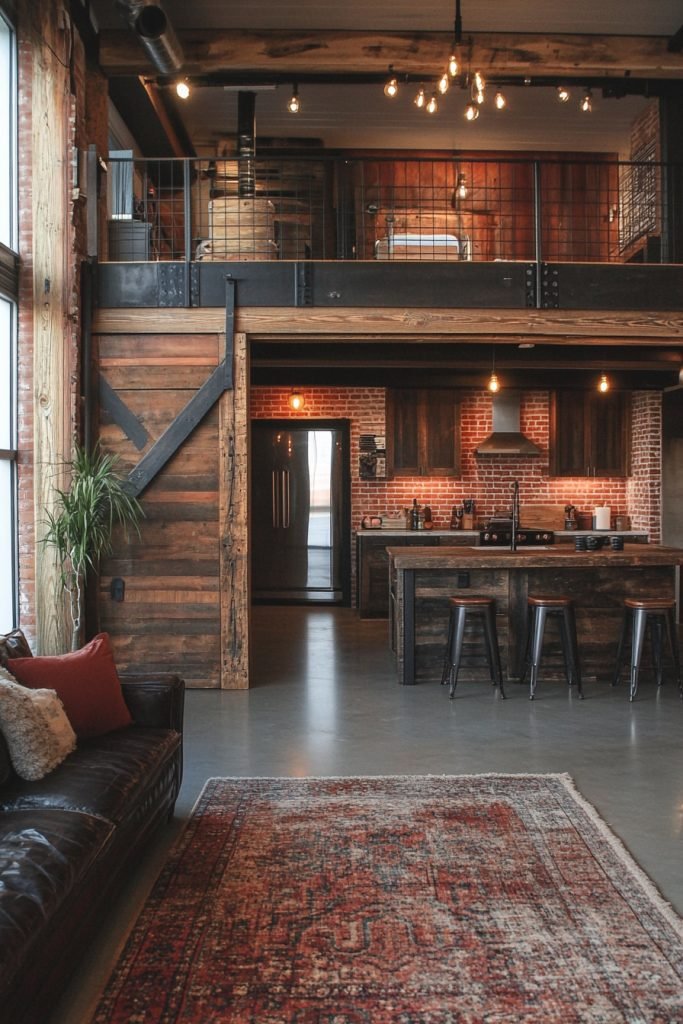
Barn style urban lofts bring the rustic aesthetics of barn architecture into an urban setting, often featuring elements like high ceilings, exposed mechanicals, and an open floor plan. These lofts may incorporate urban materials like concrete and metal with traditional barn features like wooden beams and floors. The blend of rustic and industrial elements makes these spaces dynamic and appealing, especially for those who enjoy the energy of the city but desire the warmth of barn style.
24. Off-Grid Barn Sanctuary
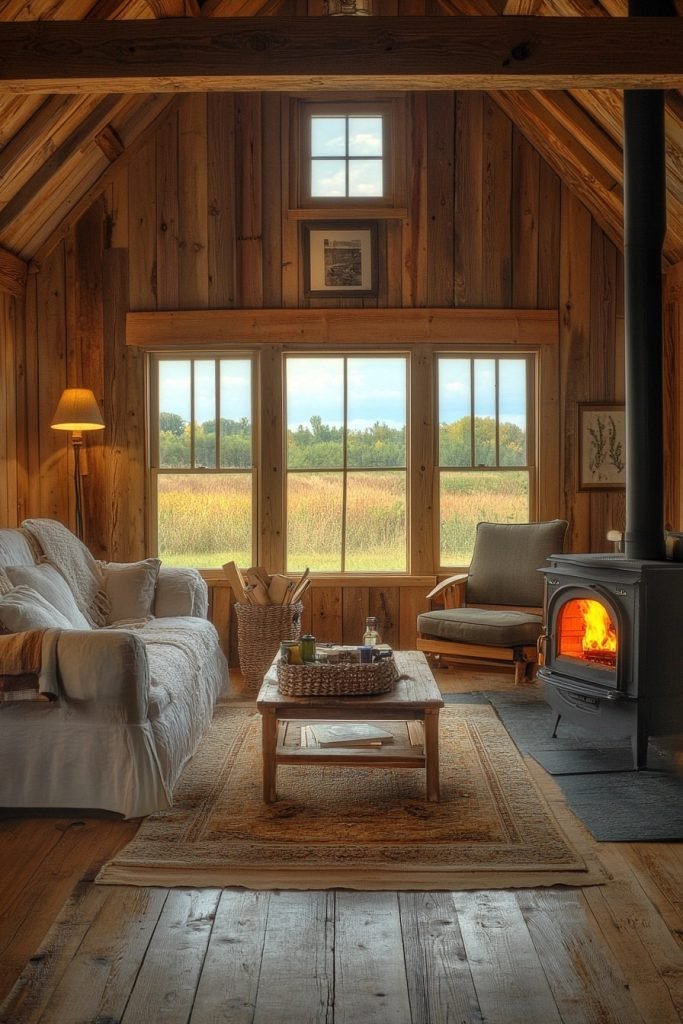
Off-grid barn sanctuaries are designed for sustainability and self-sufficiency, often located in remote areas. These homes utilize renewable energy sources, like solar panels and wind turbines, and are equipped with systems for rainwater harvesting and waste management. The interior and exterior designs reflect a commitment to environmental stewardship, using recycled and eco-friendly materials whenever possible. These sanctuaries offer a retreat from modern life, focused on simplicity and connection with nature.
25. Barn Style Vacation Home

Barn style vacation homes offer a rustic getaway with all the comforts of modern design. These homes are ideal for holiday retreats, providing spacious living areas, large kitchens, and plenty of sleeping accommodations. They often feature expansive porches or decks to enjoy scenic views and outdoor living. The use of durable, low-maintenance materials ensures that the home is easy to care for, even if used infrequently.
26. Dual-Purpose Barn and Workshop
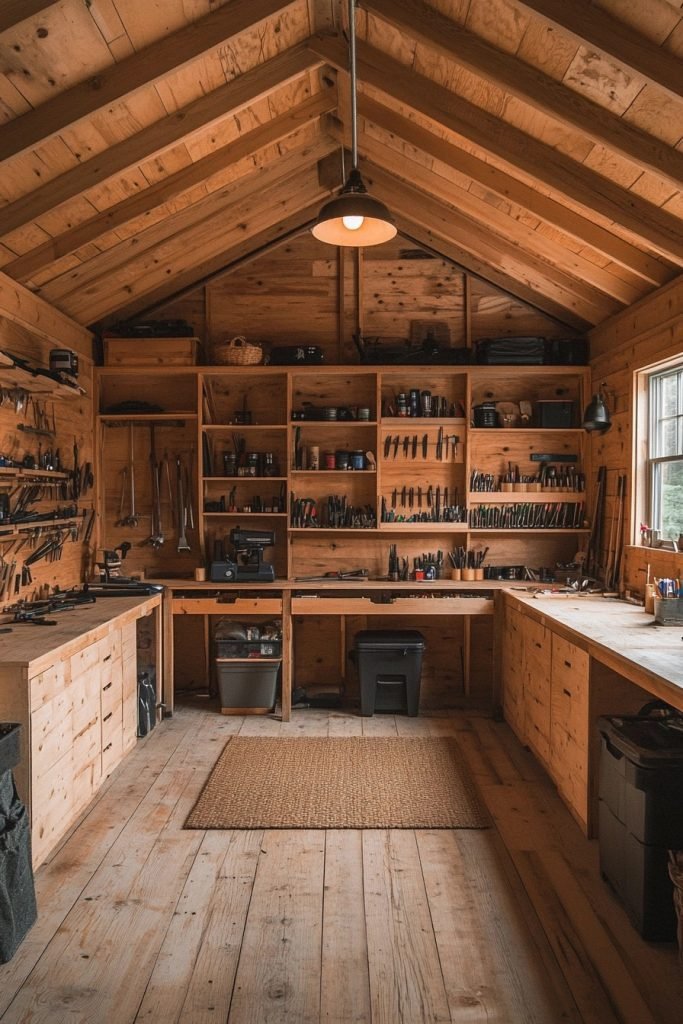
Dual-purpose barn and workshops combine the functionality of a working space with the comfort of a home. These buildings are designed with areas dedicated to crafts or trades, such as woodworking or car restoration, while also providing comfortable living quarters. The design often includes large doors for equipment access, durable flooring for heavy use, and ample storage solutions. This setup is ideal for hobbyists or professionals looking for a convenient and efficient way to blend work and home life.
27. L-Shaped Barn House

L-shaped barn houses offer a distinctive layout that maximizes outdoor views and privacy. The design creates a natural courtyard or garden area, which can be seen from various points within the home. This layout is ideal for families, providing separate wings for parents and children or for entertaining areas. The L-shape can also enhance the home’s environmental efficiency by providing sheltered areas from wind and maximizing sun exposure for passive heating.
28. Barn Style Lake House

Barn style lake houses are designed to maximize enjoyment of waterfront views and outdoor activities. These homes typically feature large windows and decks facing the water, open interiors that facilitate social gatherings, and durable materials that withstand the humid lake environment. The rustic elements of barn design, like wood and stone, blend naturally with the lakeside setting, creating a seamless transition between indoors and out. These homes are perfect for those looking for a peaceful escape to nature with all the comforts of a modern home.
29. Vaulted Ceiling Barn House
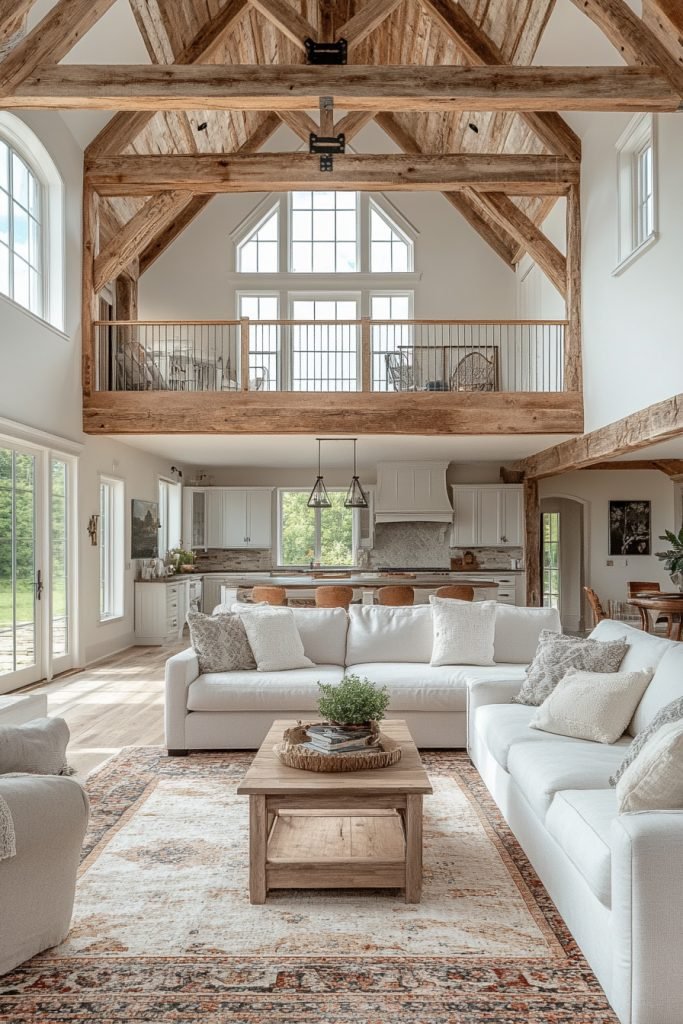
Vaulted ceiling barn houses emphasize vertical space, creating dramatic interiors with a sense of openness and grandeur. The high ceilings allow for large windows or clerestory windows that fill the home with natural light and offer expansive views. This architectural feature not only enhances the aesthetic of the home but can also improve ventilation and the sense of spaciousness. Vaulted ceilings are often paired with exposed beams and lofted areas, adding architectural interest and additional living or storage space.
Conclusion
Creating a Barn Style House that blends tradition with modern style is all about finding the right balance between rustic charm and contemporary design. These 29 ideas offer plenty of inspiration to help you achieve that perfect mix, resulting in a home that’s both unique and inviting. Whether you’re drawn to classic wood beams or sleek, modern finishes, there’s a way to bring your vision to life. So go ahead, embrace the barn style, and enjoy a home that beautifully combines the best of both worlds!


